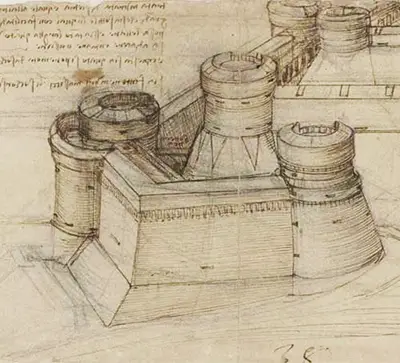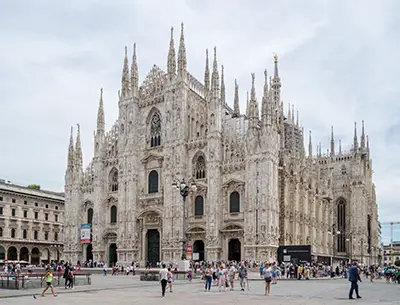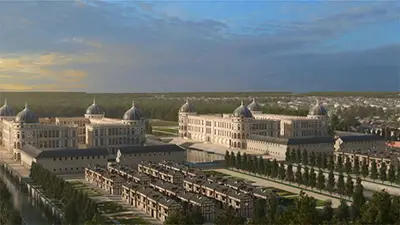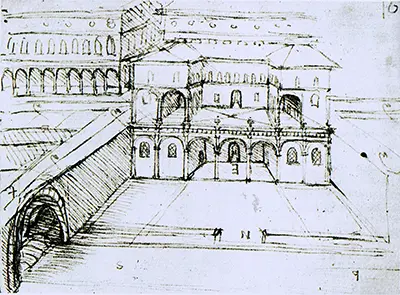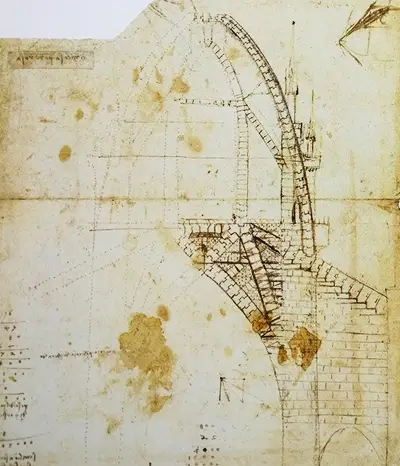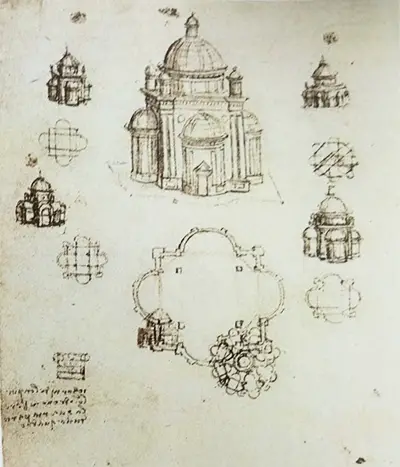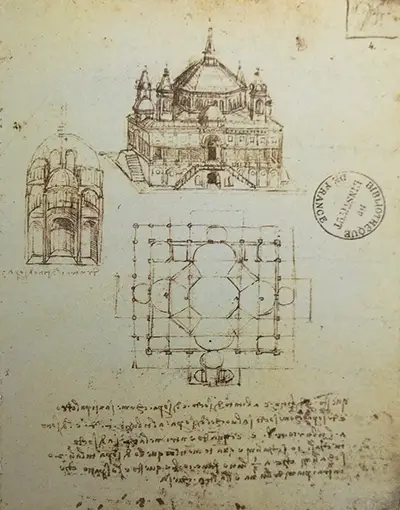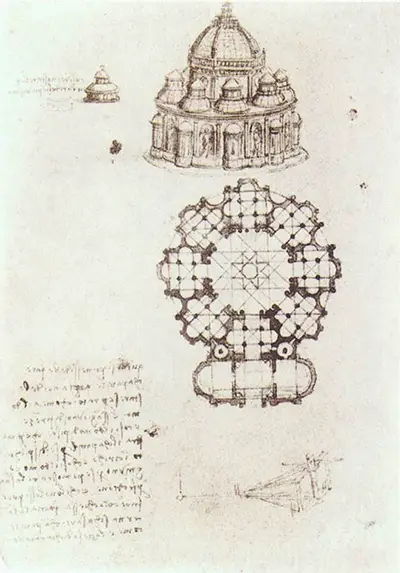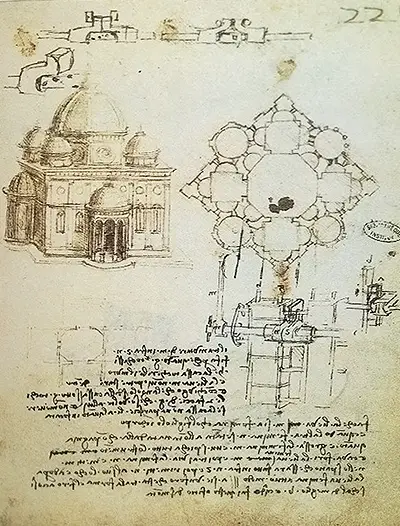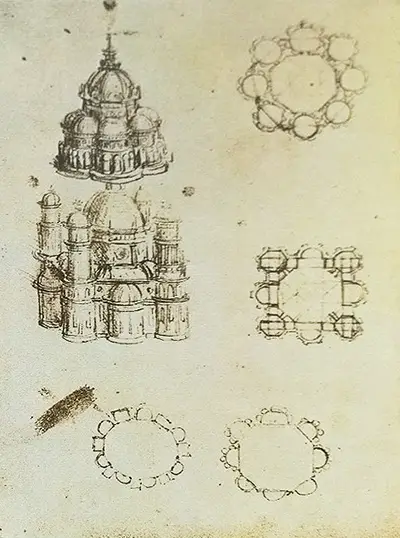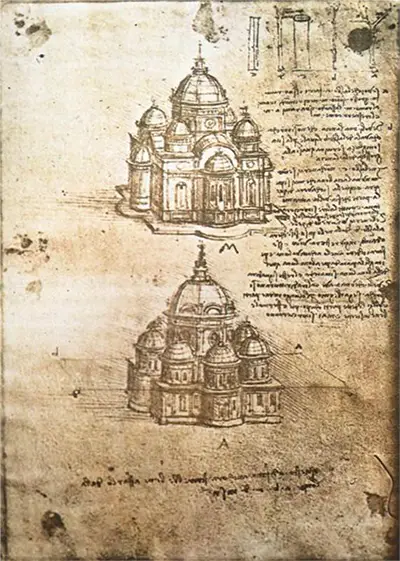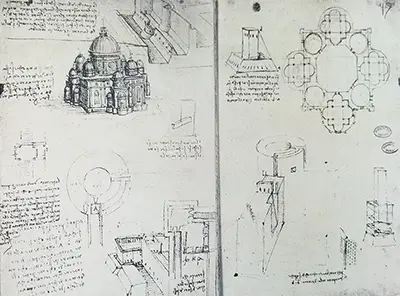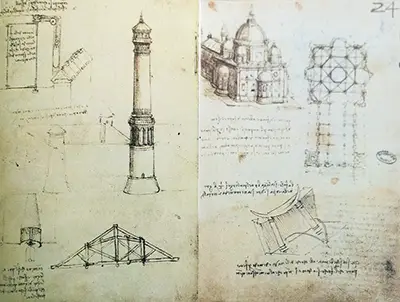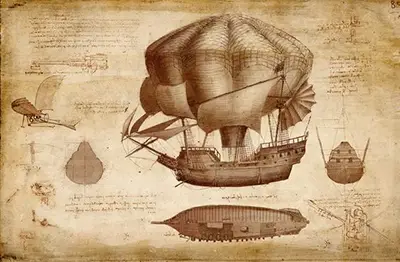Da Vinci's career spanned across an amazingly broad variety of subjects, with architectural principles to be realised centuries later adding to his legacy amongst many other mediums. Leonardo da Vinci excels beyond all, a Master Architect boundless even in time. His prowess, ingenuity and genius for painting and sculpture, often eclipsed his equally latent talents that are worth utmost recognition. Da Vinci was an incredible man of science, often characterised with taking logical approaches in problem-solving and swiftly implementing solutions to everyday practical problems. These two outstanding sides of Leonardo da Vinci came to life through his witting architectural prowess.
From his conception in 1452 until his demise 67 years later, Leonardo da Vinci is renowned for producing remarkable, and outstandingly prodigious drawings and designs in Architecture, all moving with equal assurance in Art, Music, Poetry, Technology, and Nature. Architecture goes beyond the just the surface of what should, exploring new ideas, evoking grand changes, and challenging that which is the current reality, and Leonardo’s work exemplifies these very principles.
Throughout his splendid architectural career, Leonardo got inspiration and evocative ideas from the likes of Filippo Brunelleschi (1377-1446) and Leon Batista Alberti (1406-1472), all whom are awe-inspiring architects in their capacity. Michelangelo's architectural drawings were also significant. More recently, an artist who was able to deliver his architectural plans was Antoni Gaudi who produced building facades as well as some sculptured features within them too.
This illumination, plus his outstanding love for nature, observed in the countless hours he spent studying majestic grandeur, gave birth to the inspiration of almost all his excellent designs. For nature, raises above all, and our very existence is the greatest masterpiece second to none. A good example of the eccentric fruits birth from his venture with nature includes the Spiral Stair Case, made and designed with a resemblance to a snail’s shell.
Throughout his life’s work, Leonardo drew out designs for bridges, buildings, and even whole cities. His designs give birth to introspective realism expanding into the workings of a building and not just the perceivable outward appearance.
His sketches exclusively detailed, touching on all select architectural elements, as well as, distinct ergonomics such as staircases, walkways, windows and doors. With some of them going beyond bounds, featuring excellent additions such as the four-way staircase, as well as, the spiral staircase.
Other mentions include excellent designs for buildings such as chateaus, Castles, and Cathedrals. Across all of his works, one of his most favourite of ideas that he incorporated into his designs were, Domes.
Leonardo Da Vinci loathed this marvellous ingenuity primarily because of his love for math and symmetry; the perfect cocktail in construction.
Domes provide phenomenal roofing; and besides that they are a hearts appeal, looking good and fantastic wherever they stand, an attractive acoustic indeed!
This was important to Da Vinci for he desired his work to be perfect, and what better way to achieve this than through a grand unison in math and symmetry.
Creating an architectural marvel that lives beyond time bounds. This is observed especially in his final project, as Leonardo’s sketches clearly, bluntly disclosing his mastery of technical, as well as, exclusive architectural analysis, a view of which gives birth to the magnificence of the site.
It is evident that Leonardo Da Vinci made lots of sketches in architectural designs, all detailed in precision and accuracy.
Most of his work in architectural designs were made for Ludovico Sforza, the Duke of Milan. In his application letter to Ludovico Sforza, Leonardo described himself as a well-experienced architect, hydraulic and military engineer; for all his life he was much concerned with all matters architectural.
But his great prowess was limited primarily to that of the role of an advisor. It was only once in a competition held for the cupola of the Milan Cathedral (1487-1490) did he for once consider personal participation. Sadly his entry was rejected, and at that point he gave up.
It is with much dismay that we get to see that none of his building designs were ever constructed during his lifetime, but that doesn’t even for a single moment diminish the role he played towards the greater good, growth, and development. In a similar way, his sculptures would also fail to get beyond the planning stage.
Leonardo’s notebook is illuminating going above and beyond, extensively highlighting architectural marvels, included were drawings of buildings, streets, tunnels, bridges, and even entire cityscapes.
Honourable mentions include designs for the palace of a Milanese nobleman (1490), Design for the villa of the French governor in Milan around 1507 – 1508, and additionally, exclusive touch for the Medici residence in Florence in around (1515).
Finally, there is his grand project, the design of the palace and garden of Romorantin in France (1517-19), for King Francois 1, and which was also the last of his architectural design, and resembled his ideal city to the last detail. It contained Bridges, Canals, a multi-level city centre, and underground traffic tunnels.
Leonardo’s Da Vinci notion for the model city of all was built upon the daunting idea of a clean, healthy, and vibrant environment conceptualised in his mind.
The reason behind this better and grand innovation in design was fuelled and build upon by the Black Death scourge that swept through Milan killing so countless people between the years 1484 and 1485. Leonardo was poised that the scourge had been escalated by narrow streets that undoubtedly were people to be in close contact, thus further intensifying the spread of the Bubonic Plague.
Leonardo’s design for the ideal city was built on the ideas of earlier city planners of whom developed cities in geometric shapes, all surrounded with a conclusive wall. Leonardo saw the very drawbacks associated with this type of design; for example in a traditional walled city, everything and everyone was enclosed within the confines of city walls, people were in close quarters, and that presented more problems.
Diseases spread rapidly, trash and garbage piled up in an alarming rate. And now with people living so close to one another, fights became a common phenomenon heavily affecting all inhabitants. Leonardo sought to address all the concerns with one grand move, the grand design for a city structure. Thus Da Vinci drew a two tiered city model.
The lower Level of Leonardo Da Vinci’s ideal city consisted of water canals. These Canals were used in the transportation goods in and out of the city. The water available in the canals was conversely used provide power to the city.
Additionally, we also get to see that the canals also served as sewage systems when need arised. The lower levels also featured strong, robust arches, all of which were purposefully and carefully designed to spread weight exerted by the upper levels. The bottom layer was predominantly used by traders and workers in the day to day activities.
The Upper Level: This level was exclusively built for people that resided in the city. The streets here were 39 feet wide well-designed and incorporated in a grand juncture in an effort to ensure that people don’t have to get so close while using the pathways. As for two-storey buildings designs, the lower levels of the structures had pillars incorporated in the design, to effectively support the upper layer.
One of the other major reasons that Leonardo adopted the two layer model, was that; business activities did not interfere the normal routines people that resided within the confines of the city. The population of the upper level were observably more so the wealthy persons in the society.
Additionally, with Leonardo’s conception that the Church also played vital importance to people, Leonardo went ahead and erected the structure at the top most level.
Across all his designs and monumental innovations, what further characterises, exemplifies, and immortalises Leonardo’s architectural prowess is the comprehensiveness in detailed touch.
Leonardo’s designs range a far field, embracing every type of architectural complications experienced in his time, and even far more incorporating an all-inclusive urban planning design.
In the fullness and richness of his ideas, Leonardo Da Vinci architectural plans offer a wide-insight into the architectural accomplishments of his era, all surpassing even time, for their relevance still is observed today.
Like a seismograph, Leonardo Da Vinci’s observation sensitively and carefully registers all problems and themes in the architectural plane.
For almost twenty years, Leonardo was in close contact and associated with the likes of Bramante at the Court of Milan, of whom he also met in Rome in (1513-1514). Not forgetting distinguished and renowned architects such as the likes of Giuliano da Sangallo, Francesco di Giorgio, Giovanni Antonio Amadeo and Luca Fancelli.
Indeed, throughout his ventures, Leonardo was brought in touch with most significant architectural undertakings of his time. Although most of his plans were never built, the real importance of his architectural designs is not in what was built but in the drawings themselves.
Conversely, Leonardo’s architectural designs span over his whole life, all of which were instigated throughout the developmentally crucial period in which the principles of High Renaissance style were given birth and rose to maturity.
Leonardo da Vinci indeed was a master architect ahead of his time, with his drawings, sketches, notes and architectural designs, conclusively tackling the architectural problems of his time, and even up to date providing suggestions and solutions to the toughest architectural quagmires in the platform.
